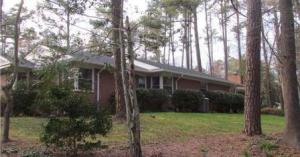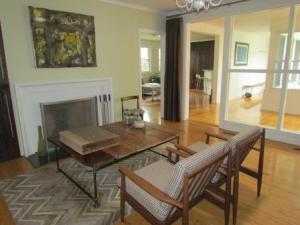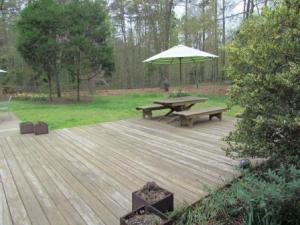2810 Dogwood Rd. Durham, NC 27705
2810 Dogwood Rd. Durham NC 27705
Designed by noted and acclaimed architect William Van Eaton Sprinkle, 2810 Dogwood Road has been lovingly updated by its current owners while keeping the property in character with its midcentury modernist roots.
Sited on 1.4 acres atop a gentle knoll 2810 Dogwood Rd. respects its geography. The homes red brick compliments the lush ever blooming green landscape and the sleek roof and window lines nicely juxtapose natural vertical elements. This harmony with landscape flows nicely into interior spaces.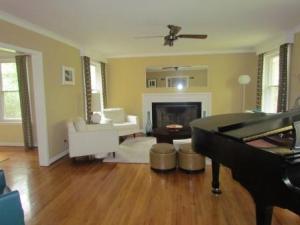
This home has a genuine feel of relaxed elegance so reminiscent of the mid-twentieth century. At every turn, the formal living room, dining room, breakfast room, sun room, office, library, family room, bedrooms and exterior living spaces there are intimate niches ideally suited to conversation, thought or grander scale entertaining. Formal and informal spaces are generously sized and arranged in unexpected ways to promote flow and ambience. One of the homes three fireplaces is always close at hand and ready for use.
At 2810 Dogwood Rd. there is a beautiful integration of traditional elements and modern features. Throughout the home there are vintage built in cabinets made of knotty pine, darkened by age and highlighted nicely by gleaming oak hardwood flooring. The baths have blended lovely marble floors with reclaimed wood vanities, décor sinks and fixtures and custom beaded glass tile tub walls. Each bath has a monochromatic color theme that soothes the senses and invites one to linger.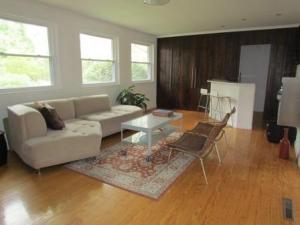
The kitchen in this home is indeed the center and heart of the house. Natural light spills in from the wall of windows in the adjoining sunroom. The floors have been taken back to their original oak, modern appliances have been upgraded and granite counter tops have been added to sleek Kitchen Maid cabinets. A bountiful amount of counter space provides nicely for any type of entertaining and meal preparation. Just steps away from the kitchen are secluded rear yard deck spaces for outdoor entertaining or the formal dining room with French doors that also opens to the backyard decking.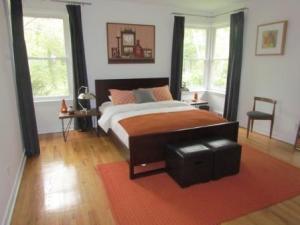
With four bedrooms, each arranged to be en-suite if needed and three and a half baths and just at 4000 square feet the configuration of this home is flexible and suited to nearly any circumstance.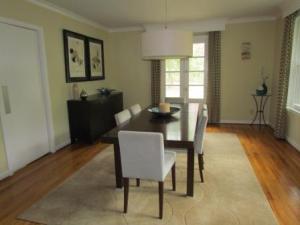
Interested in learning more or a private tour, call Michael Sullivan, REATOR/Broker 919-608-2372 you can learn more at our web site, www.TeamMichaelSullivan.com

